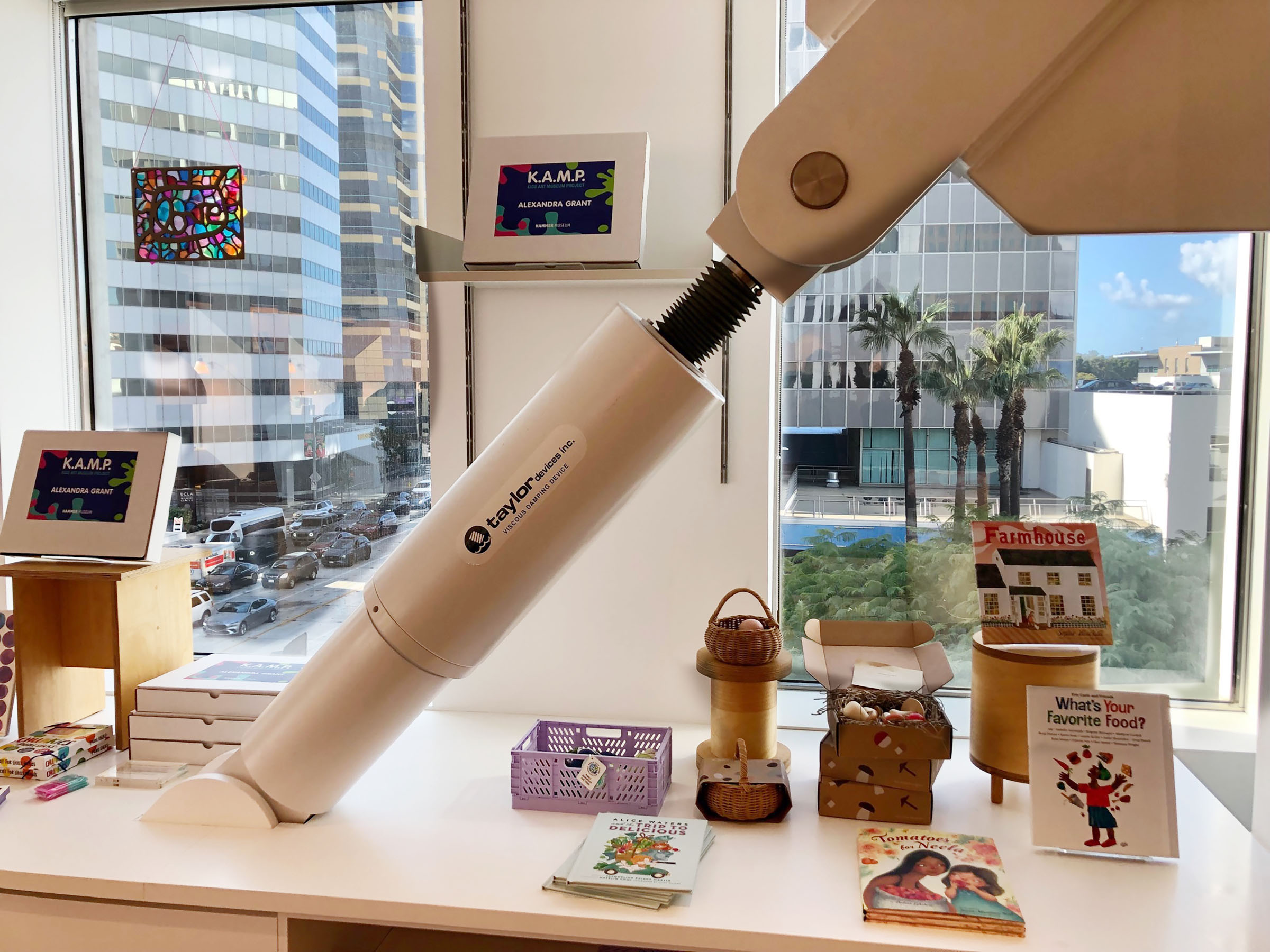Form Follows (Seismic) Function
Seismic retrofits are usually invisible. Michael Maltzan's design for the Hammer Museum's new store takes a different approach, using retrofits as a visible reminder of the Big One that awaits. Diagonal cylinders erupt from display tables to connect to the building's support columns. Developed for NASA in the 1960s, the cylinders are filled with a syrupy silicone fluid that dampens the support columns' vibrations. The damping devices have lately come into widespread architectural use, where they not only mitigate earthquakes but the bending of skyscrapers in high winds and the swaying of suspension bridges.

Comments
Vanity projects generally aren't ideal.
... It's smaller than the building it replaces? So what? Bigger is not better.
... Floor-to-ceiling windows? So what? The windows will have a UV layer (laminated). Moreover, the cantilever changes the incidence angle, effectively turning the windows into "clerestory" windows where light control is most crucial.
... Concrete walls? So what? The Yale Art Gallery (Kahn building) hangs paintings on the masonry walls of the Kahn building. It's not a big deal.
Get out and see the world. You sound like a rube.
On that note, the 2023 Pritzker Prize goes to another architect whose work has the same sensibility as Zumthor's.
Zumthor was awarded the Pritzker in 2009.