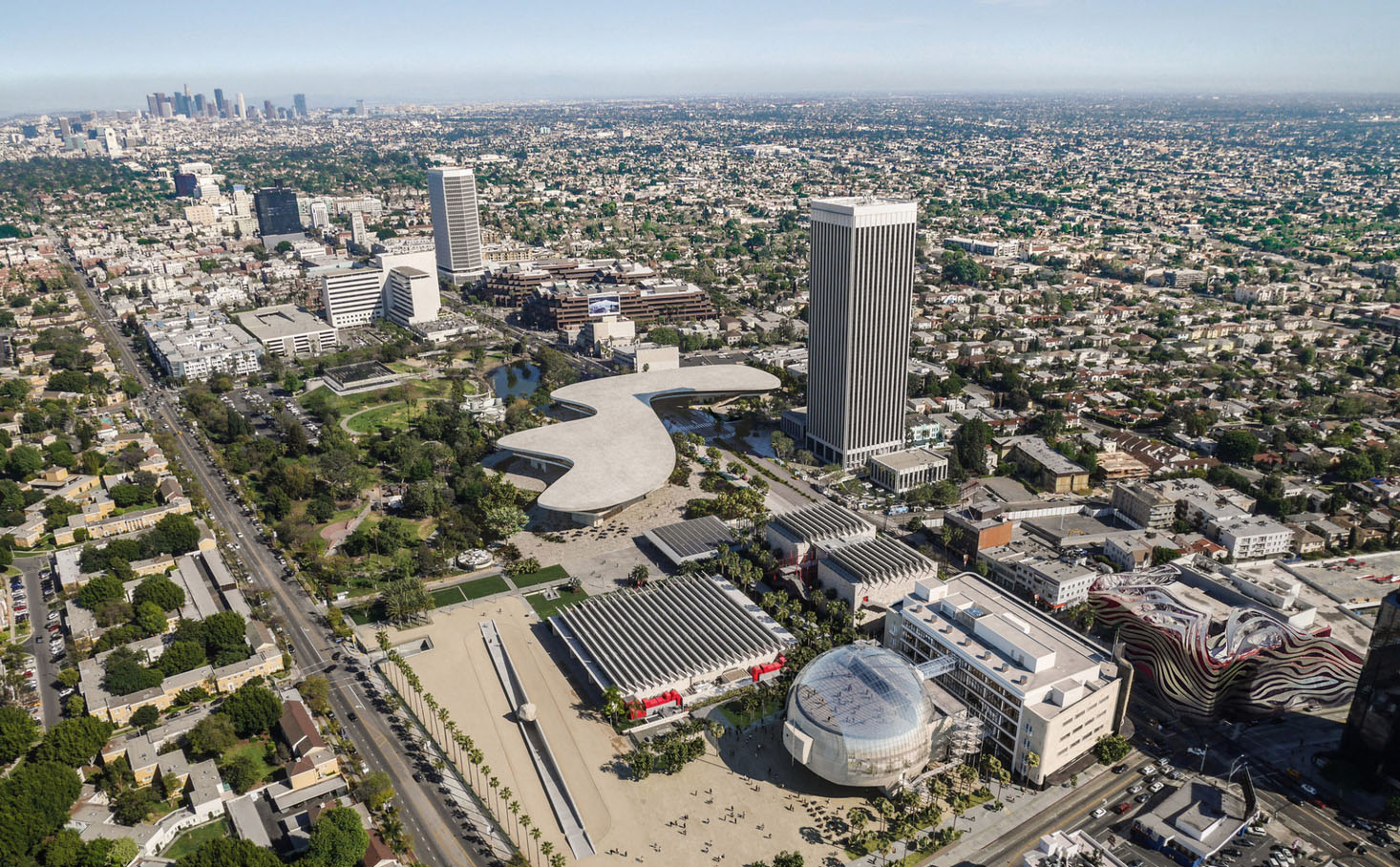Architect John Southern reports on Michael Govan's recent talk with USC architecture dean Milton Curry on the Zumthor project. The biggest scoop may be a slideshow image of an architectural model revealing—however schematically—the Zumthor building's floorplan. It's
the first indication of the interior layout the public has had since 2013.
 |
| John Southern photo of slideshow image of Peter Zumthor architectural model for the David Geffen Galleries, LACMA (edited to simulate overhead perspective) |
The model removes the top to reveal 26 rectilinear rooms in an off-the-grid design: Malevich suprematism inside the Arp biomorph. The floorplan has somewhat more rooms and linear wall space than might be evident in the renderings. Linear footage of walls is probably the most relevant single metric in
determining how much art can be shown at once (more so than floorspace
which, as everyone knows by now, is being cut about 10 percent from the
existing buildings' area).
The floorplan has crazy-quilt spaces, partly enclosed by the
boxy galleries, that would offer differing degrees of protection from the morning and evening sun. A
number of corridors, of different widths, separate rooms.
Will the
alleys and interstices be dead zones, or will they have some sort of social, experiential magic? That's the kind of thing you can't judge from renderings.
 |
| Robert Wiene, The Cabinet of Dr. Caligari (still), 1920 |
A new exterior image gives the David Geffen Galleries illuminated all-cap signage over
Wilshire. It's a choice that
leans in to the toll plaza comparisons.





Comments
Is the Metropolitan, Chicago Institute or Louvre in need of fresh blood?
Offer him a parachute-type deal? A promise of more money above and beyond his pension fund? A promise of a villa in the Swiss Alps, a place in Hawaii, a Mercedes or Lamborghini?
The LA Philharmonic's much-lauded former director relocated to New York City not too long ago. Why can't LACMA's current director do the same thing?
Oh, jeez. I didn't even that modification at first.
Makes me think of a few newer British cultural facilities, such as the Royal Festival Hall in London, that have similar store-like signs on them.
Damn, tacky.
If it were merely things like cheesy signs or reduced space, that would be bad enough. But the collections are being technically or symbolically stripped down, the budget is being stretched to the breaking point (red ink galore), the curators are being separated from their galleries, the director is into a head trip with "Bleh, encyclopedia-type operations are passe," the auditorium is being downsized, possible expansion areas of the future are definitely a shrug-yawn afterthought, the conservation lab is ending up a what and a where?"
"But other than THAT, Mrs Lincoln, how was the play?"
... Zumthor puts LA back in the game.
By making LACMA that much more of an also-ran compared with the Metropolitan, Chicago Institute, National Gallery of Art, Boston Institute of Fine Arts, etc, etc? .
Just this month, the Chicago Institute hired an architectural firm to make sense of its labyrinthine campus.
Before the sex scandal in the Director's Office and budget deficits , the Met thought they had a plan to make sense of their own "sprawling" campus. (The budget deficits also put an end to the Met's poaching of Getty staff.)
In short, there's nothing to envy here. As museum buildings, the Institute is just a pretty Beaux-Arts facade and the Met is a pretty Beaux-Arts facade and a staircase. Due to a number of modern additions which were made behind those facades, the rest has become as incoherent as LACMA was before the Zumthor plan.